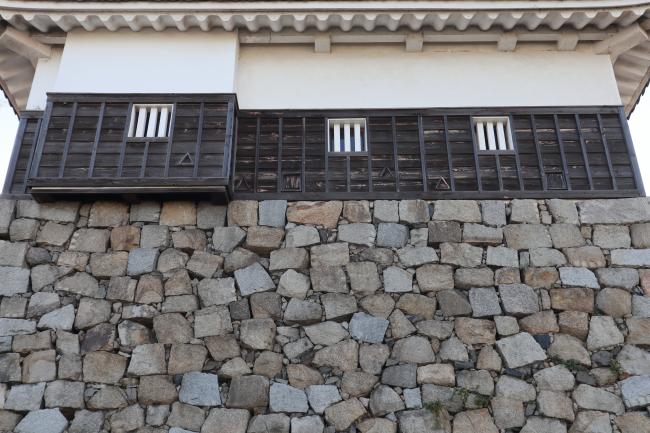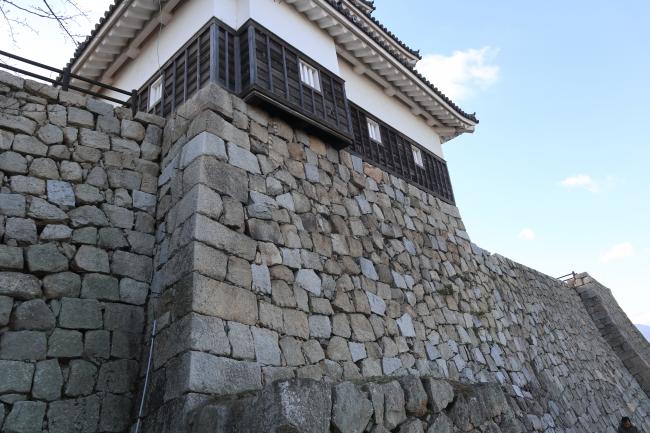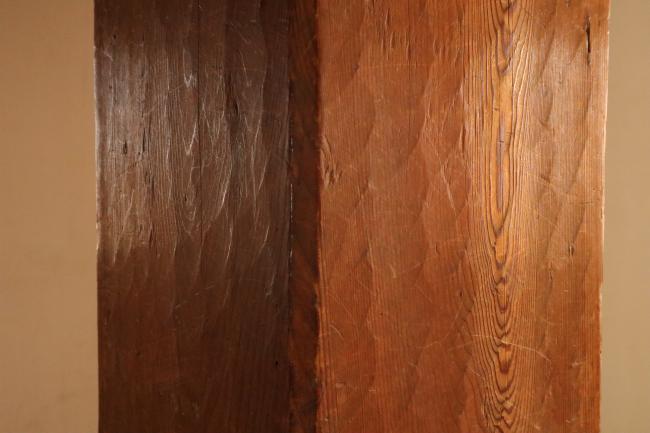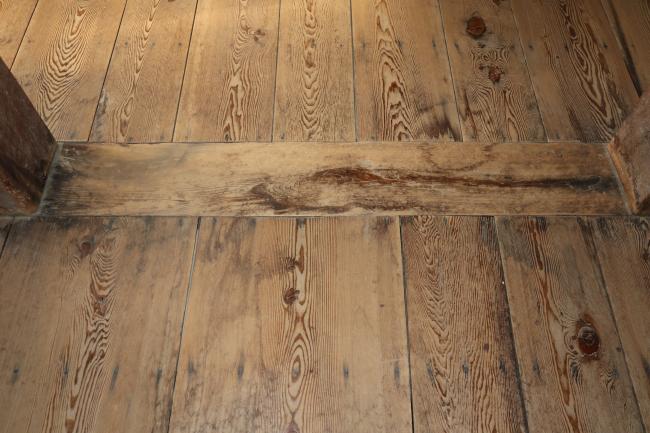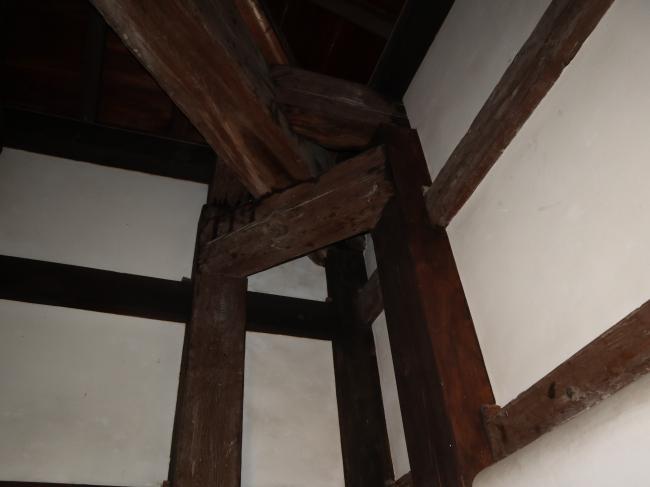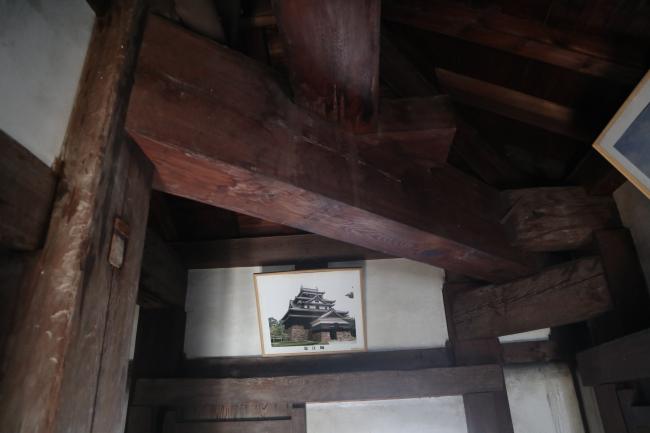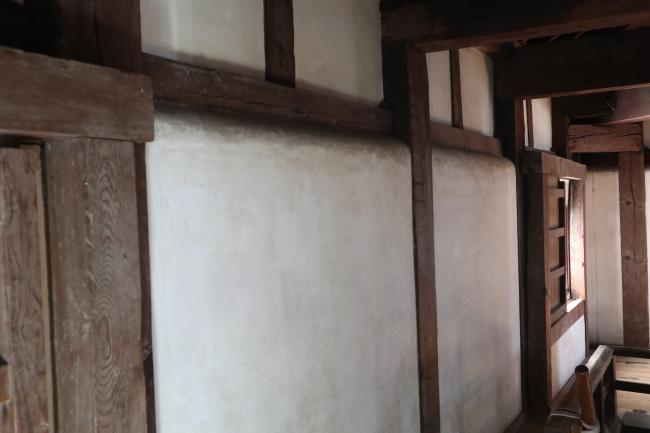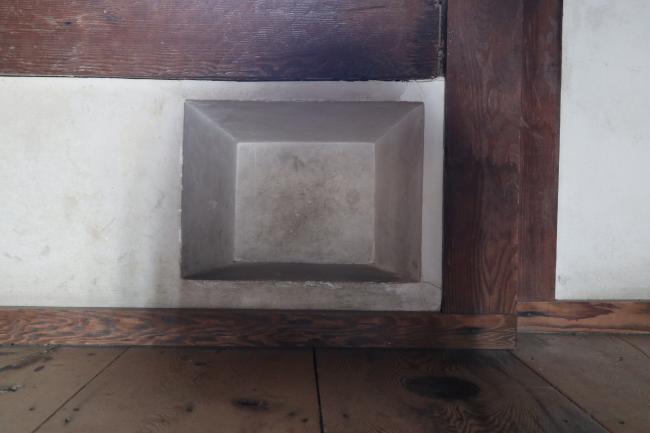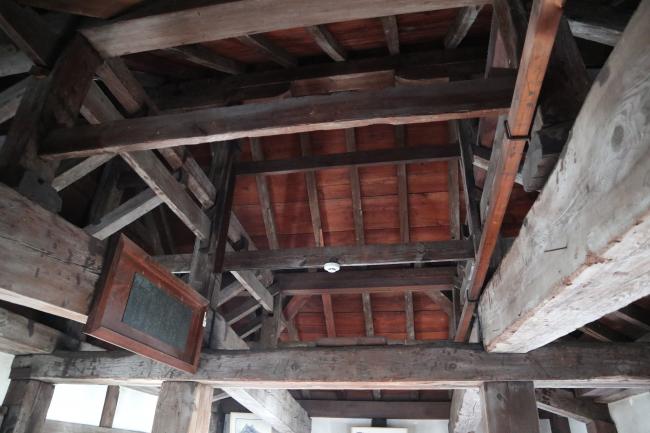本文
Marugame Castle Main Keep Floor Guide
Marugame Castle Main Keep Floor Guide
1F
2F
3F
Sama, Gunports
The triangular or square shaped holes within the keeps’ walls are called sama, and are gunports to shoot at invading enemy. The openings are covered with sliding doors to prevent rainwater, wind, birds, etc. from entering. When viewed from within the keep, the gunports are wider on the inside, becoming narrower towards the outside. This allows for a greater firing angle movement and range of attack in response to the enemy's movements. Since castle tower’s north side overlooked the rear passage between the San-no-maru and the Ni-no-maru baileys, it is thought that the northern walls’ sama were made to protect this section.
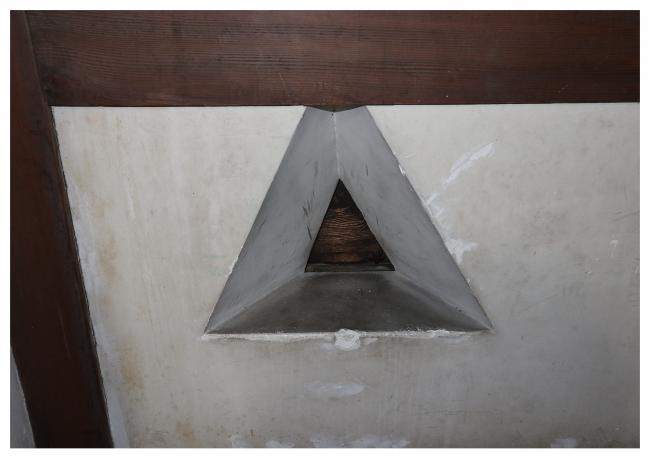
Ishi-otoshi, Stone Dropping Chutes
An outward extension overhangs the east side of the north wall, and when the floorboards are removed, a long, narrow opening becomes an ishi-otoshi. As the name suggests, it was thought to be a device to repel enemies by dropping stones on them, but it’s also believed that guns were shot through these openings, making various methods of attack possible. The north wall also has sama gunports for counterattack, but it is impossible to attack the area directly below the stone wall from the sama. There was a gate at the back passageway between the San-no-maru and Ni-no-maru on the north side of the castle tower to stop the enemy but may have provided a foothold for invaders trying to climb to the top. Therefore, the ishi-otoshi was placed just above the gate, and it is thought to have been a rational way to attack and repel enemies who were stopped by the gate or trying to climb up.
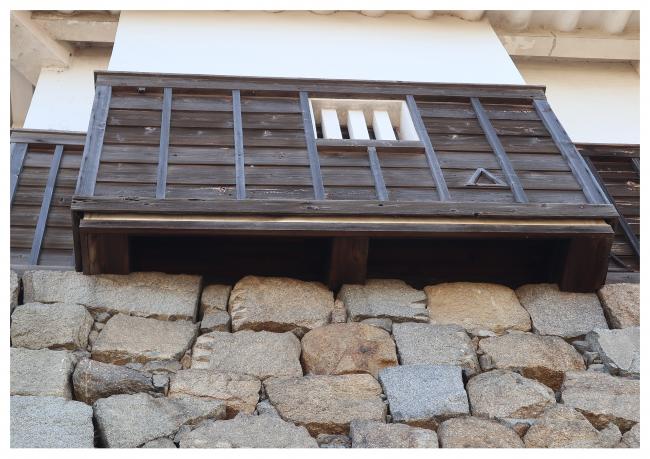
Column Processing
When light shines on the surface of the columns, a scale-like pattern emerges, and the slight irregularities in the smoothness can be felt when touched. These are the marks left by carving the pillars’ surface with a type of hatchet called a chouna. Careful observation of the scale-like work marks spread over the entire surface of the pillar reveals that some of them were cut regularly in one direction, while others changed direction in the process, allowing us to imagine the movement of the ancient craftsmen who worked the timbers.
Floorboards
Floorboards of different widths cover the floor. The wider ones are from the Edo period, (1603-1868) and the narrower ones were replaced during demolition and repairs in the Showa period (1926-1989).
Hiuchi Beams
Three pillars stand at each of the four corners. The pillar at the very corner is called a sumi-bashira and the support pillars either side are soe-bashira. The short horizontal beams connecting these supporting columns are called hiuchi beams. Hiuchi beams provide structural reinforcement and are effective in preventing horizontal distortion caused by earthquakes and strong winds. Above the hiuchi are thick beams extending diagonally toward the corners, which are supported by corner columns, hiuchi beams and interior columns to distribute the weight applied from above. This structure can be seen especially in the four corners of the first and second floors, where the weight applied from above is evenly distributed.
Taiko-kabe, Wall
A taiko-kabe wall is a thicker than average wall rising from the floor to the horizontal support beams called nuki around 190cm high. The name taiko-kabe derives from its structure, which has two separate earthen walls inside and out, with a space between them, resembling a drum. The space between the walls is filled with pebbles and tiles to make it thicker. As more powerful weapons such as guns and cannon were used in addition to bows and arrows in battle, the walls were made thicker to withstand the firepower and increase their defensive strength.
Taiho-zama, Cannon Ports
There are two kakushi-zama, hidden cannon ports on the second floor’s north wall, and one each on the east and west facing walls. Two more taiho-zama are on the north and two on the south facing walls of the third floor. This cannon space is covered and plastered over, hiding it from outside views of the castle tower. This plaster can be punched out for use in an emergency. From this, one might imagine a large wheel and base mounted cannon but given the steep angle and narrow width of the stairs to the second and third floors, and the limited space inside the keep, only a hand carried cannon could be used. Since the cannon space is set at floor height, it is assumed that any large and heavy gun, even one carried by hand, would still be difficult to use while holding and was intended to be used by placing it on the floor.
Votive Tablet
When the keep was dismantled for repairs in the Showa period (1926-1989), a Japanese cypress board 75.8 cm long, 13.9 cm wide, and 6 mm thick was discovered inside the southeastern corner wall. On the plaque, written in ink was a wish for the safety of the construction work and the year, 1660. Marugame Castle's tower keep was depicted in the Shouhou Shiro-ezu, an illustrated castle map submitted to the Shogunate in 1645, and in a Yamazaki clan period illustrated map, drawn around 1657. However, opinions were divided as to whether the drawing was a blueprint for a planned future construction or if it depicted a contemporary structure. This votive tablet found embedded in the tower keep wall became a valuable document proving that the keep was constructed at least by 1660. Currently, a replica of the tablet remains embedded in the wall, while the real plaque is kept in the museum.
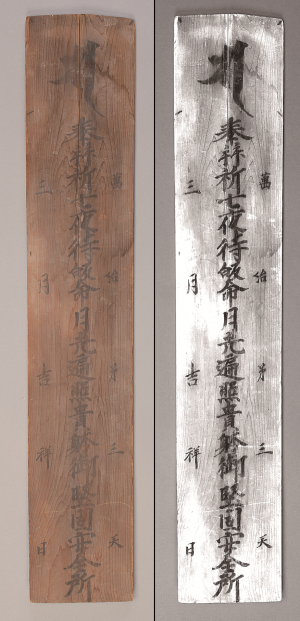
Tools
Nameplates inscribed with the details of the Showa period(1926-1989) dismantling and repairs work and measuring items used are attached to the pillars and beams. Inside the toolbox, is a branding iron used to inscribe the year of repair on the wood replaced during maintenance.


